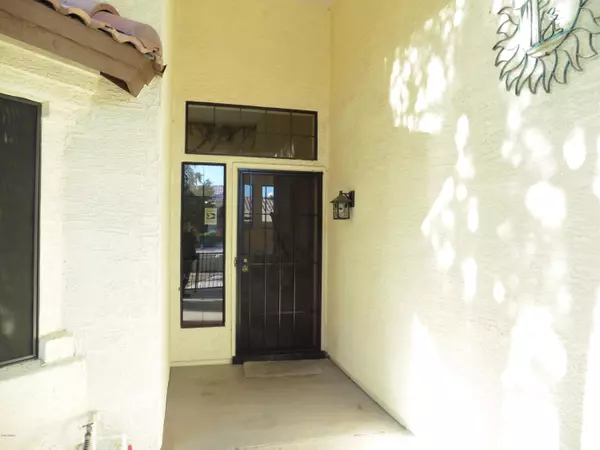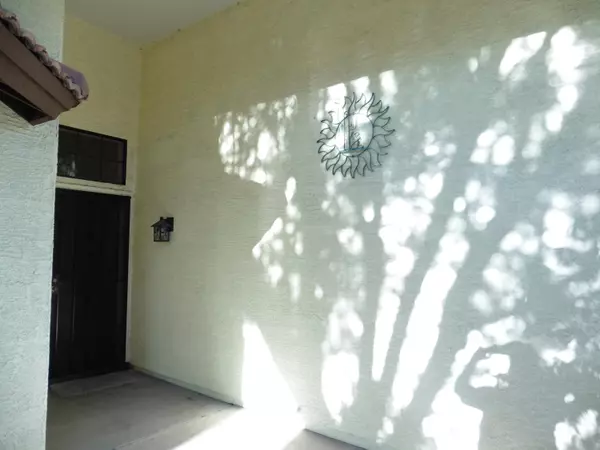For more information regarding the value of a property, please contact us for a free consultation.
Key Details
Sold Price $349,000
Property Type Single Family Home
Sub Type Single Family - Detached
Listing Status Sold
Purchase Type For Sale
Square Footage 2,376 sqft
Price per Sqft $146
Subdivision Sunset Vista
MLS Listing ID 5989213
Sold Date 12/16/19
Style Other (See Remarks)
Bedrooms 4
HOA Y/N No
Originating Board Arizona Regional Multiple Listing Service (ARMLS)
Year Built 1994
Annual Tax Amount $1,926
Tax Year 2018
Lot Size 7,200 Sqft
Acres 0.17
Property Sub-Type Single Family - Detached
Property Description
This is a move-in ready 4 bedroom 3 bath home in the popular 85308 zip code of North Glendale. Recently updated with fresh paint, granite counter tops and hard surface flooring in the kitchen, laundry room and two of the bedrooms. Bedroom and full bathroom downstairs. RV gate and large side yard provide additional storage area for an RV or boat. Mature citrus in the rear yard on this north-south facing lot. No HOA is this subdivision. Close to Midwestern University, ASU West, Arizona Christian University and several employment providers such as Honeywell, American Express, Discover Card, USAA and City offices for Glendale and Peoria. Ease of travel to major shopping locations in the area, Ease of access to freeways and major surface streets such as West Bell Road and Union Hills.
Location
State AZ
County Maricopa
Community Sunset Vista
Direction West on Union Hills from I-17 or South on 59th Avenue to Union Hills from Loop 101. Proceed to 60th Avenue and turn South on 60th Avenue to W. Bluefield Avenue and West on Bluefield to W. Wagoner.
Rooms
Master Bedroom Upstairs
Den/Bedroom Plus 4
Separate Den/Office N
Interior
Interior Features Upstairs, Eat-in Kitchen, Vaulted Ceiling(s), Full Bth Master Bdrm, Separate Shwr & Tub, Granite Counters
Heating Electric
Cooling Refrigeration
Flooring Carpet, Vinyl
Fireplaces Number No Fireplace
Fireplaces Type None
Fireplace No
Window Features Double Pane Windows
SPA None
Laundry None
Exterior
Garage Spaces 3.0
Garage Description 3.0
Fence Block
Pool None
Utilities Available APS
Amenities Available None
Roof Type Tile
Private Pool No
Building
Lot Description Desert Front, Gravel/Stone Back, Auto Timer H2O Front
Story 2
Builder Name Unknown
Sewer Public Sewer
Water City Water
Architectural Style Other (See Remarks)
New Construction No
Schools
Elementary Schools Greenbrier Elementary School
Middle Schools Highland Lakes School
High Schools Deer Valley High School
School District Deer Valley Unified District
Others
HOA Fee Include No Fees
Senior Community No
Tax ID 200-47-215
Ownership Fee Simple
Acceptable Financing Cash, Conventional, VA Loan
Horse Property N
Listing Terms Cash, Conventional, VA Loan
Financing VA
Read Less Info
Want to know what your home might be worth? Contact us for a FREE valuation!

Our team is ready to help you sell your home for the highest possible price ASAP

Copyright 2025 Arizona Regional Multiple Listing Service, Inc. All rights reserved.
Bought with My Home Group Real Estate





