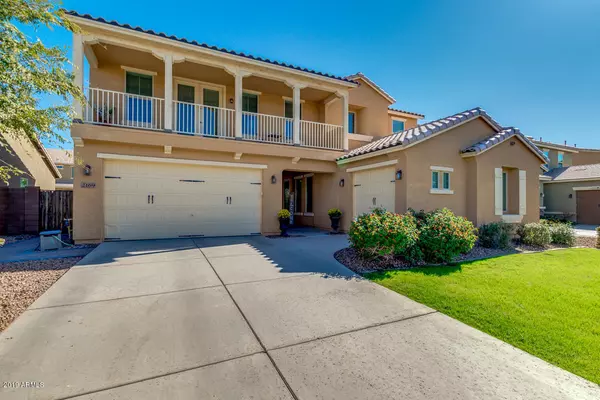For more information regarding the value of a property, please contact us for a free consultation.
Key Details
Sold Price $465,000
Property Type Single Family Home
Sub Type Single Family - Detached
Listing Status Sold
Purchase Type For Sale
Square Footage 3,635 sqft
Price per Sqft $127
Subdivision Adora
MLS Listing ID 5989772
Sold Date 11/22/19
Style Contemporary
Bedrooms 5
HOA Fees $104/mo
HOA Y/N Yes
Originating Board Arizona Regional Multiple Listing Service (ARMLS)
Year Built 2013
Annual Tax Amount $2,922
Tax Year 2019
Lot Size 7,590 Sqft
Acres 0.17
Property Sub-Type Single Family - Detached
Property Description
Come and see this fantastic floorplan in the highly desirable Adora Trails neighborhood. Enjoy breathtaking sunsets from the 2nd story balcony porch leading from the Master bedroom. This unique Cottonwood model features 5 bedrooms and 3 and a half bathrooms and a split 3 car garage. The outside of the home boasts professional landscaping and mature trees along with a lush lawn in both front and rear yards. The backyard offers something for everyone with a large covered patio with misting system, a large paver patio complete with sitting area and stacked stone fire pit, a children's play area and a small sport court- perfect for your entire family!
Once inside, you'll find a spacious formal living and dining room leading to a remodeled kitchen featuring white Carrera quartz countertops
Location
State AZ
County Maricopa
Community Adora
Direction WEST TO ADORA BLVD, SOUTH TO DUNBAR, WEST TO INDIAN WELLS, SOUTH TO HOME
Rooms
Other Rooms Loft, Family Room, BonusGame Room
Master Bedroom Upstairs
Den/Bedroom Plus 7
Separate Den/Office N
Interior
Interior Features Upstairs, Breakfast Bar, 9+ Flat Ceilings, Kitchen Island, Pantry, 3/4 Bath Master Bdrm, Double Vanity, High Speed Internet
Heating Natural Gas
Cooling Refrigeration
Flooring Carpet, Tile
Fireplaces Number No Fireplace
Fireplaces Type None
Fireplace No
Window Features Dual Pane,ENERGY STAR Qualified Windows,Low-E,Vinyl Frame
SPA None
Exterior
Exterior Feature Balcony, Covered Patio(s), Playground, Misting System, Patio
Parking Features Electric Door Opener
Garage Spaces 3.0
Garage Description 3.0
Fence Block
Pool None
Community Features Community Pool, Biking/Walking Path, Clubhouse
Roof Type Tile
Private Pool No
Building
Lot Description Sprinklers In Rear, Sprinklers In Front, Grass Front, Grass Back
Story 2
Builder Name TAYLOR MORRISON
Sewer Public Sewer
Water City Water
Architectural Style Contemporary
Structure Type Balcony,Covered Patio(s),Playground,Misting System,Patio
New Construction No
Schools
Elementary Schools Charlotte Patterson Elementary
Middle Schools Willie & Coy Payne Jr. High
High Schools Basha High School
School District Chandler Unified District
Others
HOA Name ADORA TRAILS
HOA Fee Include Maintenance Grounds
Senior Community No
Tax ID 304-85-204
Ownership Fee Simple
Acceptable Financing Conventional, VA Loan
Horse Property N
Listing Terms Conventional, VA Loan
Financing Conventional
Read Less Info
Want to know what your home might be worth? Contact us for a FREE valuation!

Our team is ready to help you sell your home for the highest possible price ASAP

Copyright 2025 Arizona Regional Multiple Listing Service, Inc. All rights reserved.
Bought with Realty Executives





