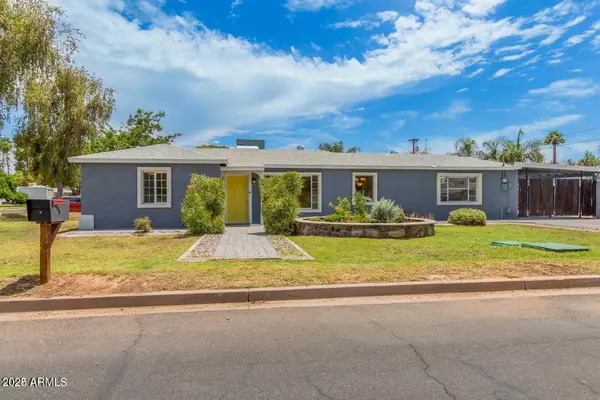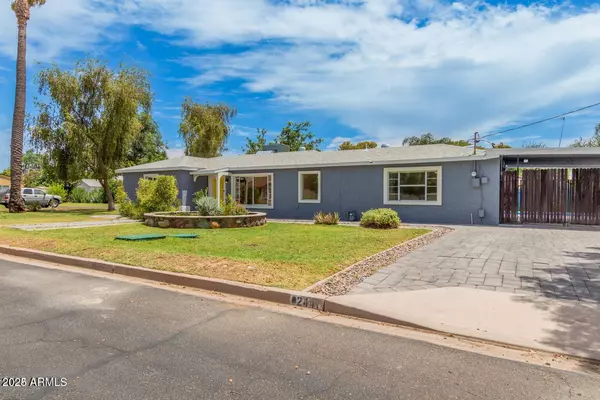OPEN HOUSE
Sat Mar 01, 12:00pm - 2:00pm
UPDATED:
02/25/2025 11:33 PM
Key Details
Property Type Single Family Home
Sub Type Single Family - Detached
Listing Status Active
Purchase Type For Sale
Square Footage 1,574 sqft
Price per Sqft $317
Subdivision Foote Add. Blks 7-9
MLS Listing ID 6826098
Bedrooms 3
HOA Y/N No
Originating Board Arizona Regional Multiple Listing Service (ARMLS)
Year Built 1947
Annual Tax Amount $1,152
Tax Year 2024
Lot Size 10,020 Sqft
Acres 0.23
Property Sub-Type Single Family - Detached
Property Description
Location
State AZ
County Maricopa
Community Foote Add. Blks 7-9
Direction From E Thomas Rd turn South onto 24th St, then East on E Edgemont Ave
Rooms
Master Bedroom Split
Den/Bedroom Plus 3
Separate Den/Office N
Interior
Interior Features Eat-in Kitchen, Breakfast Bar, Pantry, Double Vanity, Full Bth Master Bdrm, Granite Counters
Heating Electric
Cooling Refrigeration
Flooring Carpet, Laminate, Tile
Fireplaces Number No Fireplace
Fireplaces Type None
Fireplace No
SPA None
Exterior
Carport Spaces 2
Fence Block
Pool Diving Pool, Private
Landscape Description Flood Irrigation
Community Features Near Light Rail Stop, Near Bus Stop
Amenities Available None
Roof Type Composition
Private Pool Yes
Building
Lot Description Grass Front, Synthetic Grass Back, Auto Timer H2O Front, Auto Timer H2O Back, Flood Irrigation
Story 1
Builder Name Unknown
Sewer Sewer Sewer - Public
Water City Water
New Construction No
Schools
Elementary Schools Monte Vista Elementary School
Middle Schools The Creighton Academy
School District Phoenix Union High School District
Others
HOA Fee Include No Fees
Senior Community No
Tax ID 120-35-031
Ownership Fee Simple
Acceptable Financing Conventional, FHA, VA Loan
Horse Property N
Listing Terms Conventional, FHA, VA Loan

Copyright 2025 Arizona Regional Multiple Listing Service, Inc. All rights reserved.





